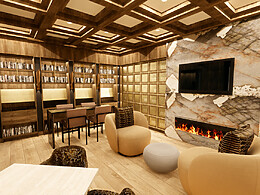
Run, don’t walk, to view this stunning DC Ranch contemporary estate that offers sleek interiors, breathtaking mountain views, intimate outdoor living areas, and so much more.

This timeless yet contemporary resort-style estate borders the golf course in the exclusive Country Club at DC Ranch neighborhood. Surrounded by spectacular mountains and a lush golf course, this exceptional estate was designed by international award-winning architect, Bing Hu and is situated on a lot that offers privacy, views, and distinctive living.

Designed to embrace the Arizona lifestyle to its fullest, this home was designed with seamless transitions to maximize outdoor living and enjoy the remarkable exterior spaces including an inviting pool, lush grass, fireplace and fire pits, an outdoor living room with a bar and television, covered patios for lounging and dining and Bocce court for entertainment.

Offering an abundance of natural light, the home boasts an open floor plan with authentic materials of stone and wood throughout. A great room with a family area, kitchen, butler’s pantry, and dining space are adjacent to the living room and separated by a large, iconic two-sided fireplace.

The kitchen is a sleek European style with a large butler’s pantry and a relaxed dining space. The formal dining room with pocket doors opening to the outdoor courtyard features a new wine storage room and magical views of the pool and surrounding mountains.

An attached guest suite offers access directly through the home or from the outside. The master retreat features an upper outdoor deck, sitting room with a fireplace, and an office with built-in cabinetry and mountain views. The ensuite guest rooms are split and anchored by a large bonus/sitting room. Technology includes a Control 4 system and Lutron lighting system.

This home is filled with unique characteristics and details and a perfect place to experience the extraordinary DC Ranch lifestyle.
Address: 9820 E Thompson Peak Parkway, #838, Scottsdale, AZ 85255
Details:
6,198 Square Feet
4 Bedrooms
5 Bathrooms
$4,800,000
Showings by appointment. Please contact:
Rhonda Claxton
602.571.5538 or rclaxton@silverleaf.com
Laura Lester
480.734.7273 or llester@silverleaf.com











1 comment