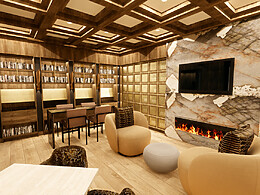
Step into a time machine and journey back to the colorful and exuberant 1950s with Arizona’s very own Barbie Dream House!
Located at 8026 N. 10th St. in Phoenix, this 1957 mid-century ranch home, originally envisioned by architect G. N. Richards, has been lovingly reimagined by local vintage enthusiast @uniquelyrochelles. The result is a stunning blend of modern flair and retro chic that’s straight out of a Technicolor daydream.
This iconic home spans 1,788 square feet and boasts a floor plan featuring three bedrooms and two bathrooms. As one of the first six homes constructed in the El Domingo Ranchos subdivision back in 1957, this iconic residence boasts a lineage steeped in architectural significance. The community now holds 47 mid-century ranch homes, each adorned with signature curved walls.


From the moment you arrive, you’ll be transported to the golden era of Hollywood glam and classic style. Nestled amidst lush luxury turf and majestic palm trees, the curb appeal is a real showstopper yet incredibly simple to maintain. The exterior is decked with charming details, like Barbie pink script house letters by Tim’s Custom Creations, a retro Modbox USA curbside mailbox and a pink chimney that perfectly mirrors the breathtaking Arizona sunsets. The pièce de résistance is the “famous” curved wall, an architectural gem that graces the exterior and frames the magnificent mountain views.
Every detail of this residence has been thoughtfully designed to resurrect the spirit of the ’50s. Original upgrades by builder James G. Hart, including a rare curved wall entry planter and fireplace, seamlessly blend with carefully curated retro finishes. The living room boasts period-appropriate elements such as vintage reproduction “haze” patterned vinyl flooring, a skylight and a gas fireplace.
The dining room effortlessly marries the past with the present, featuring full-height banquet windows adorned with custom shutters and a charming vintage pull-down flying saucer pendant light. And let’s not forget the “tiki room,” a tropical haven with bamboo-finished walls and ceilings, complete with an enchanting faux rain window reminiscent of Disney’s Tiki Room.

The kitchen, a true pink paradise, takes you on a journey through time with its meticulously restored finishes and authentic period features. The triangular kitchen is complete with original cabinetry, now painted a delightful petal pink, and unique circular pulls that add a touch of whimsy. A vintage pink GE wall oven and a push-button GE electric cooktop with a Nu-Tone vent hood pay homage to the era, while modern amenities like a custom pink Samsung dishwasher and Kohler stainless steel deep basin sink bring contemporary convenience.
The primary suite is pure glam, featuring a mirrored wall of closets and reproduction patterned vinyl flooring. The primary bath, a genuine time capsule from 1957, showcases petal pink original cabinetry, a beauty vanity area, Hollywood lights and a tiled tub/shower straight out of a vintage movie scene.
The hall bathroom continues the Barbie theme with an original yellow tiled shower, petal pink cabinetry, pedestal sink, checkerboard flooring and separate beauty vanity with tiled counter, vintage ball pendant and lighted mirror.
Kids and kids at heart will delight in the two Disney-themed secondary bedrooms. One pays homage to Mickey Mouse with custom wallpaper and an antique bank door, while the other captures the essence of the Hollywood Tower Hotel and the Haunted Mansion with ornate ceiling tiles and captivating décor.


But the AZ Barbie Dream House doesn’t just captivate indoors. The 7,086-square-foot lot provides beautiful mountain views to the North and East, along with direct access to the Arizona Canal Trail. Ascend Barbie’s spiral staircase to the rooftop deck which offers panoramic views of Piestewa Peak, Phoenix Mountains Preserve and North Mountain, all set against a vibrant Barbie pink backdrop. A covered rear patio extends into the yard, leading to a quaint in-ground pond, while wrought-iron gates guide you to the Arizona Canal Trail, where you can embark on up to 39-miles of walking and biking.
The Barbie house pleases in aesthetics and utility. Lockable storage closets in the carport, a spacious shed with electric service and convenient storage closets off the back patio ensure that your belongings are always neatly organized.
Located in the Sunnyslope High School District, the walkable locale is within 1 mile of local favorites like Luci’s at the Orchard, Veggie Village, Dilla Libre, Kaleidoscope Juice, Berry Berry Best Acai Bowls, Starbucks, Safeway and Palma Park. Within two miles of the home is Sprouts, Let It Roll bowling, Little Miss BBQ, Timo Wine Bar, North Mountain Brewing Company, Aunt Chiladas, Tutti Santi, Dutch Bros and Los Taquitos.

But, even more features are coming soon. Future residents will be able to walk/bike on the Arizona Canal Trail to the new OHSO Brewery and Little O’s neighborhood restaurant and marketplace at Central and Butler.
The home is located at 8026 N. 10th St., Phoenix, AZ 85020. It is currently listed by Twins & Co. Realty for $549,900. View the listing here.










