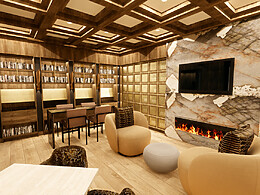
2,917 Square Feet
3 Bedrooms
2 Bathrooms
$950,000

Gorgeous remodel with architect-designed open floor plan. Gourmet kitchen features custom cabinets, leather-finished granite, Wolf gas oven, stainless steel Kitchen Aid appliances and in-cabinet slide-out microwave. New tile flooring, as well as all new sinks, faucets and custom interior and exterior paint. Master retreat features walk-in master shower with satin finished marble, rain shower head and walk-in master closet with Elfa closet organizer. Backyard includes patio decking with over-sized covered area, large pool and Kool-Deck. Located on a large lot on a quiet street with plenty of land to build and grow.











